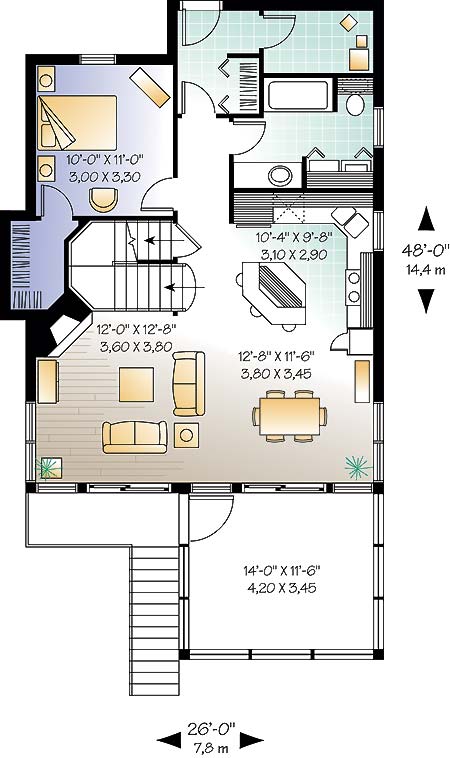
Total Living Area
1484 sq.ft. / 133.56 sq.m.

| Total Living Area |
Plan Price Code |
|
| 1484 sq.ft. / 133.56 sq.m. |
C |
|
| Width |
Depth |
Ridge height from top of foundation |
| 26′ 0″ |
48′ 0″ |
24′ 8″ |
|
| Bedrooms |
Full baths |
Half baths |
Garage Type |
| 3 |
2 |
0 |
- |
|
|
|
| Full basement with walkout |
|
|
| Special Features |
| Fireplace, abundant fenestration, screened porch, built-ins. |
| Plan Description |
| Main level: Closed foyer with coat closet and storage area, family room with wood burning fireplace, dining room with access to screened porch, kitchen with island and lunch counter, guest room with walk-in closet, full bathroom with laundry facilities. 2nd Level: Master bedroom with access to bathroom, secondary bedroom. |
|


Both comments and pings are currently closed.

